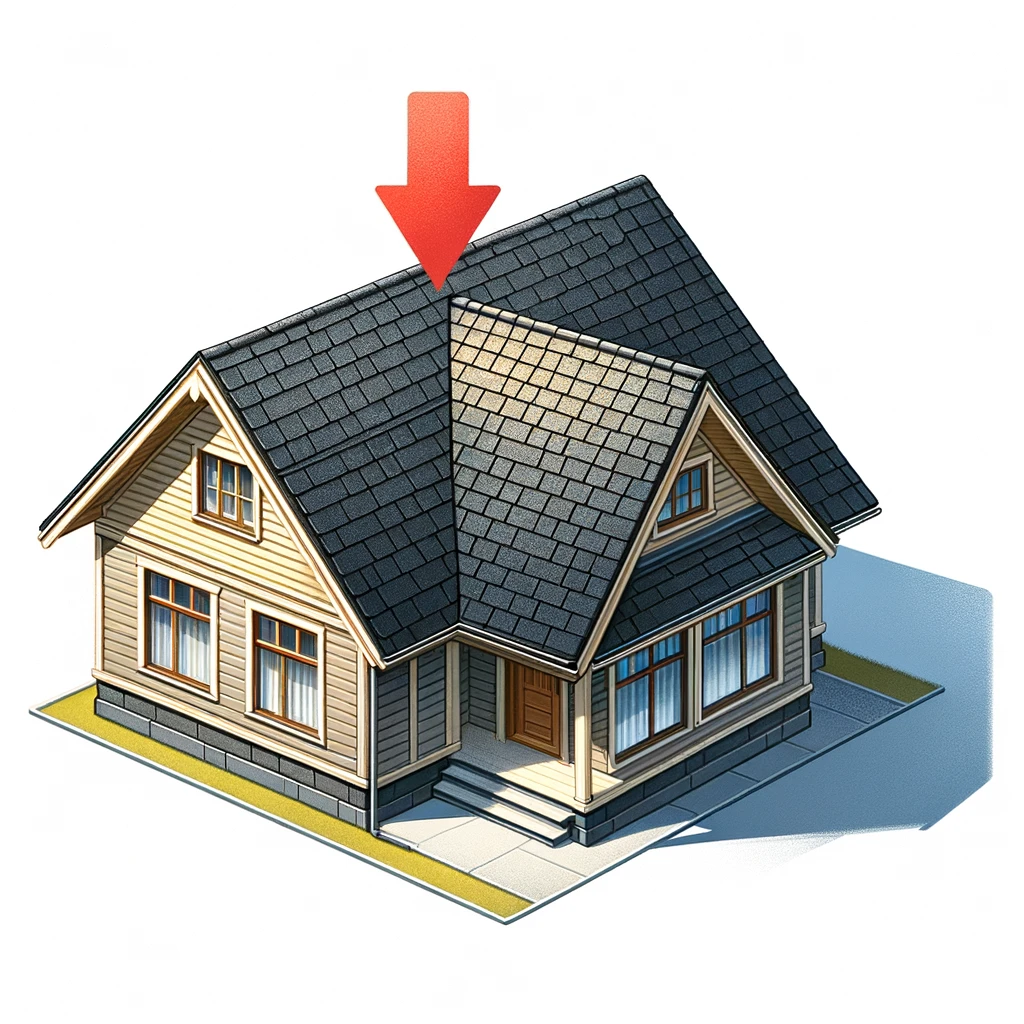Decode Your Roofer’s Jargon, Stop Nodding and Start Knowing! Don’t just smile and wave. Know exactly what your roofer means the next time they mention “soffits” and “gables.”

As a homeowner, understanding the basic terminology related to your roof can empower you to make informed decisions and effectively communicate with roofing professionals. Whether you’re planning a roof repair, replacement, or simply want to better understand the structure protecting your home, having a grasp of essential roofing terms is invaluable. In this guide, we’ll cover the fundamental roofing terminology every homeowner should know.
Shingles
Shingles are the outermost layer of your roof, providing protection against the elements. They come in various materials such as asphalt, wood, metal, and slate. Understanding the different types of shingles available can help you choose the right option for your home based on factors like durability, aesthetics, and budget.

Flashing
Flashing is a thin material, typically made of metal, installed around roof penetrations such as chimneys, vents, and skylights to prevent water from seeping into the roof system. Properly installed flashing is crucial for maintaining a watertight seal and preventing leaks.

Decking
The roof decking, also known as sheathing, is the structural base layer of the roof. It is typically made of plywood or oriented strand board (OSB) and provides the foundation for the roofing materials to be installed on top.

Underlayment
Underlayment is a water-resistant or waterproof membrane installed between the roof decking and the shingles. It serves as an additional layer of protection against water infiltration and helps prolong the life of the roof system.

Ridge
The ridge is the highest point of the roof where two opposing roof slopes meet. Ridge vents are often installed along the ridge to allow for proper attic ventilation and help regulate temperature and moisture levels.

Eaves, Fascia, Valley, Gutters and Soffits
Eaves are the edges of the roof that overhang beyond the walls of the house. Soffits are the underside of the eaves and are often ventilated to allow air to flow into the attic. Properly functioning eaves and soffits help prevent ice dams and promote attic ventilation. Fascia is the vertical board that runs along the edge of the roof and provides support for the gutters. Gutters are channels attached to the fascia that collect and divert rainwater away from the roof and foundation of the house, preventing water damage. Fascia is the vertical board that runs along the edge of the roof and provides support for the gutters. Gutters are channels attached to the fascia that collect and divert rainwater away from the roof and foundation of the house, preventing water damage.

Pitch
Roof pitch, also known as slope, refers to the angle or steepness of the roof. It is typically expressed as a ratio of vertical rise to horizontal run. Understanding the pitch of your roof is important when selecting roofing materials and determining drainage requirements.




